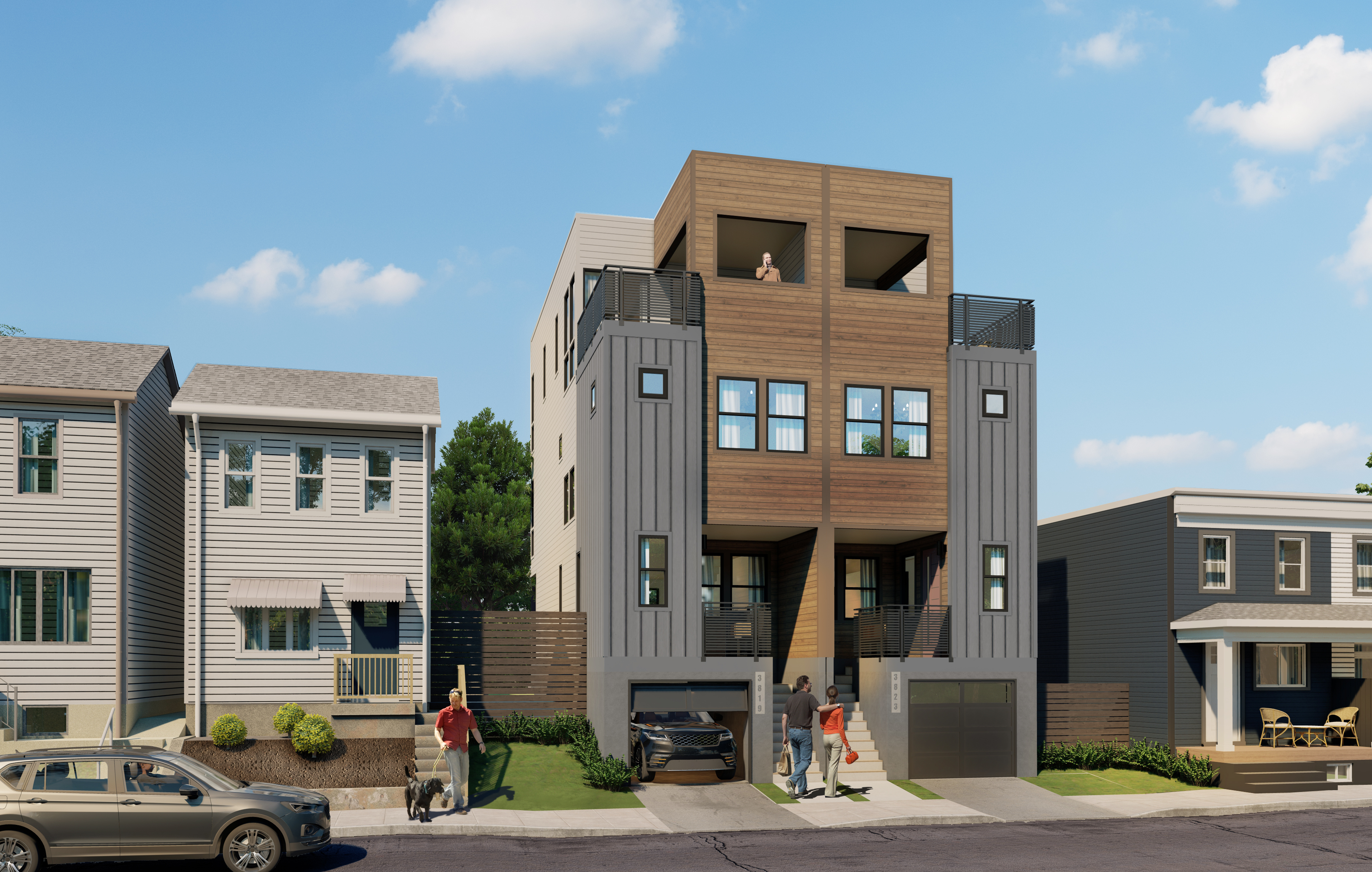The 412 America at Home Study Concept Home

The 412 is designed from the ground up to meet the specific needs and wants of a Boomer buyer, identified in Wave 3 of the landmark America at Home Study conducted in October 2022.
Coined the “Full Throttles” in Kantar’s MindBase segmentation framework that assesses the physical, social/emotional, and financial attitudes of American consumers, these buyers are 57-64 years of age, very active, still working, and not looking to wind down.
About a third of them have children still at home, another third are couples with no kids, and the rest is a mix of single-person households. All of them all are active adventure seekers looking forward to the future, with continued focus on their wellbeing.
Arrival
The first impression is key for a buyer group in which 94% describe “home” as “a safe place”, and this is demonstrated immediately in the design of this home’s entry.
The standard width of a modular home turned this edict into an opportunity both functionally and esthetically. The private entry is elevated above the one-car garage creating a front porch and entry vestibule that allows people to be greeted and hang up their coat prior to being invited into the home.
The elevated front porch also creates a nice exterior esthetic to bring character in form for the neighborhood.
The Heart of the Home
The first impression will be memorable as you enter the heart of the home, where a volume space on a section of the main level allows plenty of natural light into the family room, while also creating a more spacious feel for the area in the home that 48% of this buyer group identifies is the most important.
This is a comfortable space where they gather with friends, listen to music, watch movies, or just relax.
The Hub of the Home
Kitchens these days are for cooking and a whole lot more, making it the hub of the home and a place to gather.
This space is situated to allow sightlines and social interaction with the Heart of the Home while also allowing indoor/outdoor livability to the private rear patio. The island is sized to prepare and serve meals.
Precious Personal Space
More than just a place to sleep, the primary bedroom is a precious personal space for focused work or relaxed alone time.
This space is situated at the rear of the home with volume space that delivers plenty of natural light so important for mental and emotional wellness; the windows also take advantage of the views toward the Allegheny River.
The primary bathroom is sized to have a spa-like feel—a clear preference for this buyer group versus others in the study—with a shower large enough to sit for a rejuvenating steam.
Square Footage Where It Counts
The secondary spaces are designed so hosting visitors doesn’t interrupt daily life. Each of the guest bedrooms are designed with its own ensuite bathroom and located where empty nester buyers can provide a space for an adult child home from college or for overnight guests that provides an appropriate level of privacy and function.
Storage is also thoughtfully designed into this home and these spaces, taking advantage of any available footage and ensuring no dead corners.
Home Offices Can Scale and Flex
The upper floor of this home create spaces that blur the edges between work and play.
The flex space has plenty of room for multiple activities—exercise, lounge, arts and crafts—while the home office is tucked away from the rest of the spaces to create a quiet place to get work done, with plenty of natural light and views to help rest the mind.
The roof deck is an outdoor space that was intentionally designed to be both a private and a social destination, offering ample room for a garden to grow fresh vegetables and herbs.
Holistic Wellness that Supports a Better Healthier Life
Thoughtful design and a holistic approach to wellness in the home supports a better healthier life for this buyer, primarily motivated to invest in wellness and sustainability features that improve their health.
This cohort also is the most motivated to conserve energy and resources. The 412 will have a lower carbon footprint, construction waste so slight it can fit in the palm of your hand (no joke!), and high-performance energy management systems and materials that conserve natural resources and reduce the long-term operational costs of the home—all while delivering a beautiful, comfortable destination for the owners.